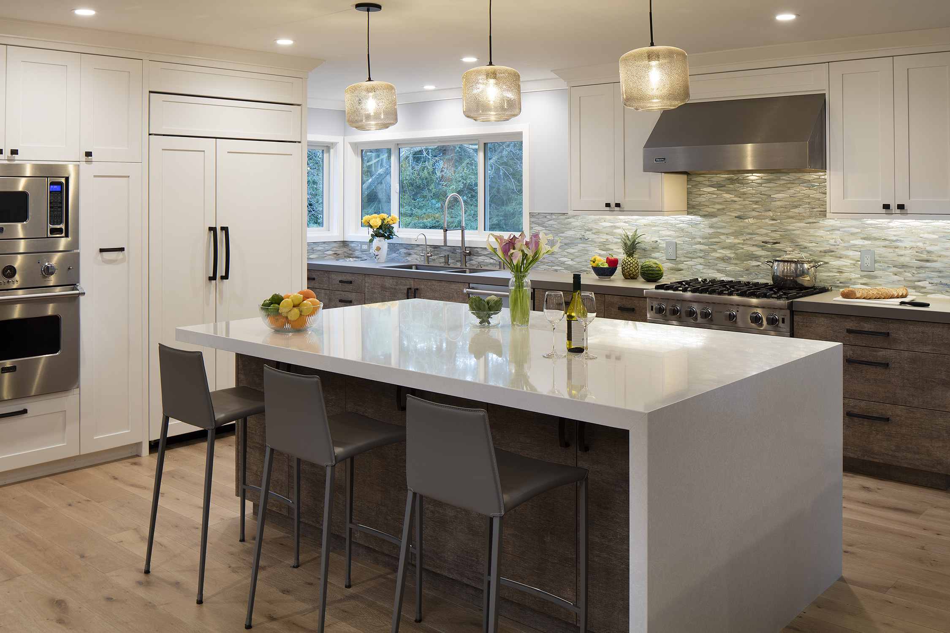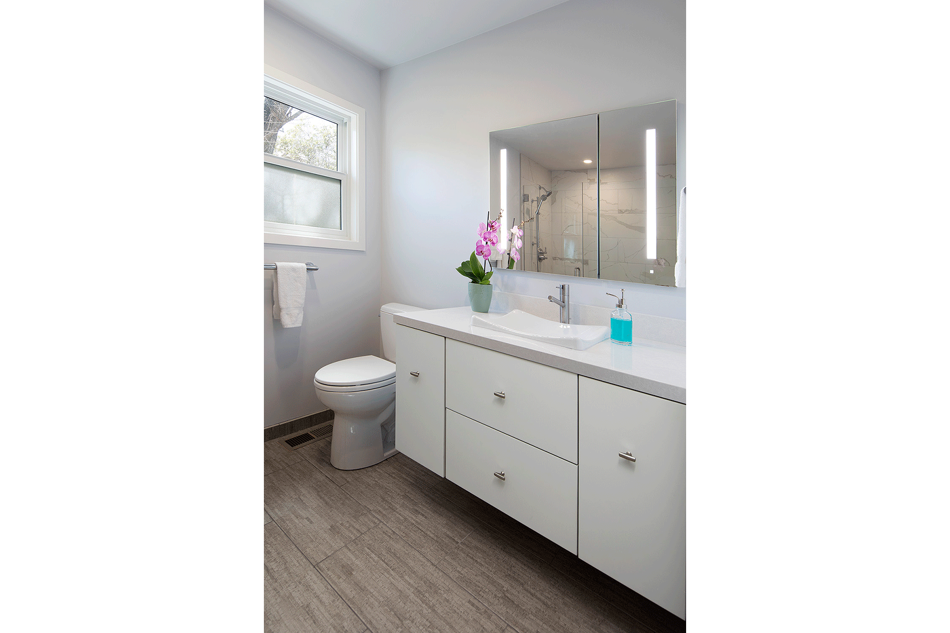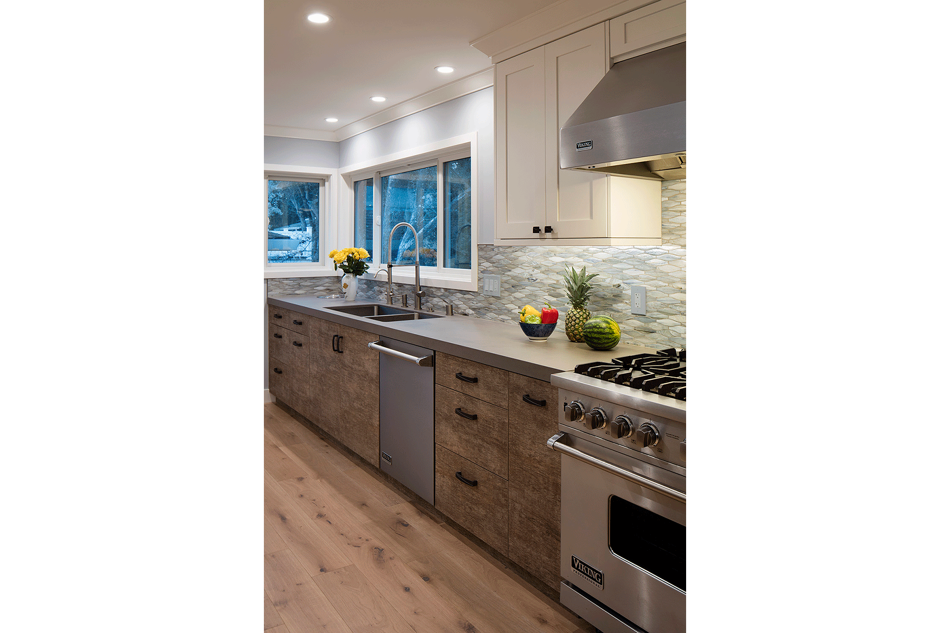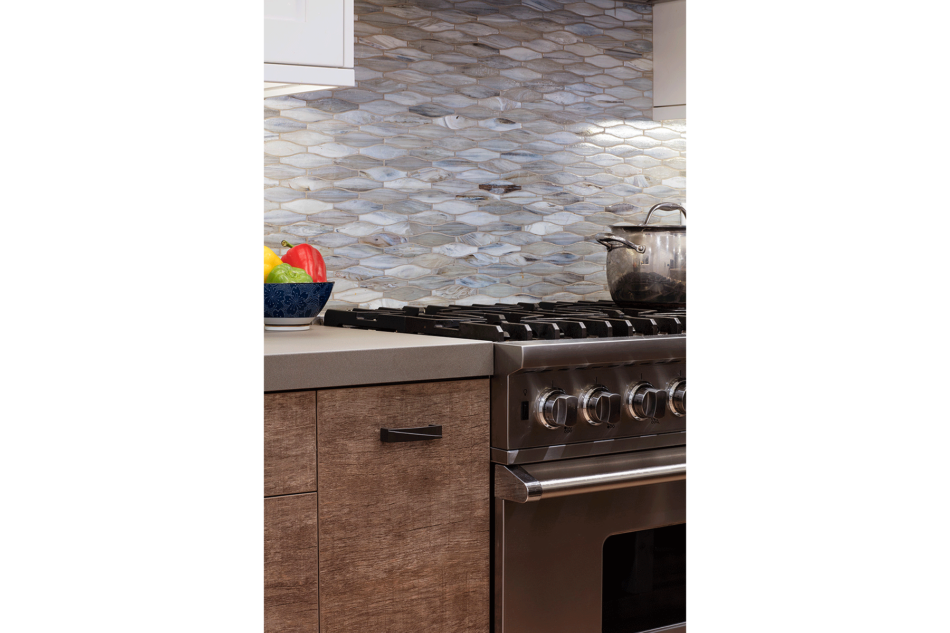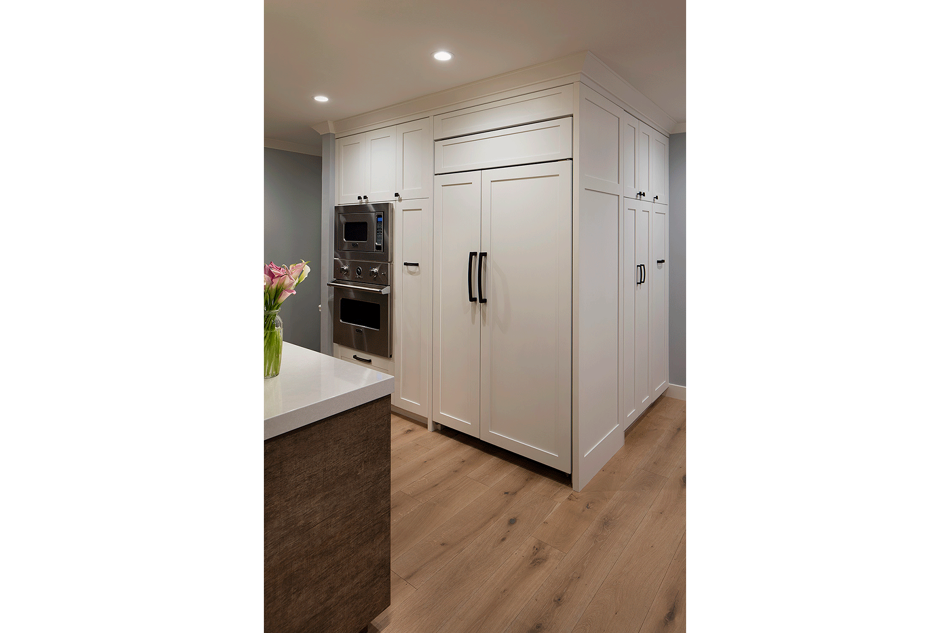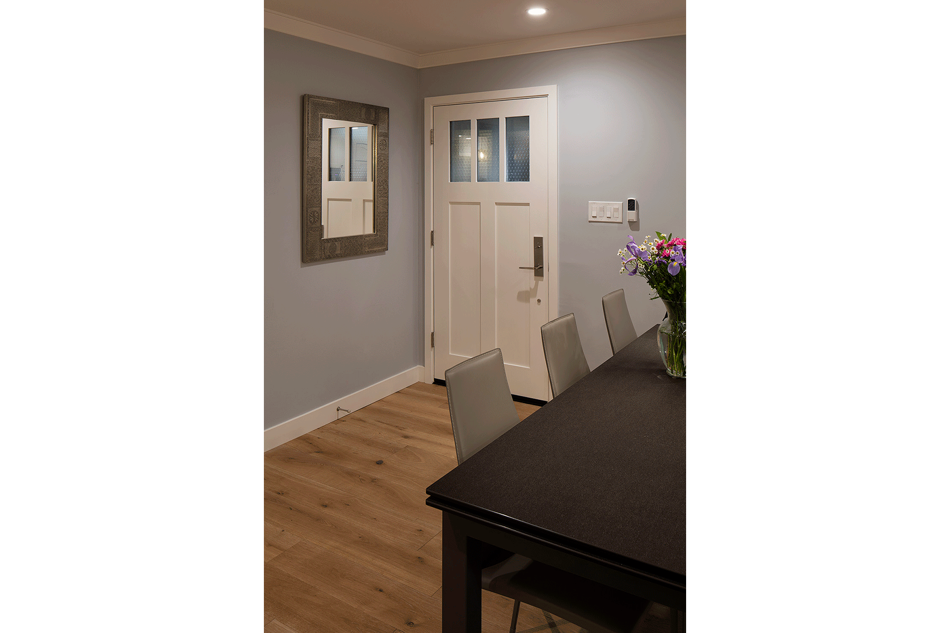Lafayette Sunset Loop Remodel
Though this Lafayette home had multiple additions, the original living portion of the home was a maze of small, disjointed spaces. The possibility of a physically challenged relative moving in prompted an accessible design throughout the kitchen, living, dining, entry, corridors and bathroom.
- Many interior walls including structural were removed and hidden structural elements added.
- After relocating the laundry, Kathy created L-shape monolithic cabinetry to house multiple appliances and pantry in the space.
- Clean, simple lines put focus on food prep, several dining areas and family interaction.
- Textured lower cabinets, Quartz and Neolith countertops, a unique black splash tile, functional distinct hardware and luxury vinyl plank flooring were chosen for their beauty, durability and ease of maintenance.
Ready to get started?
Call 925-212-7094 or Contact Kathy

